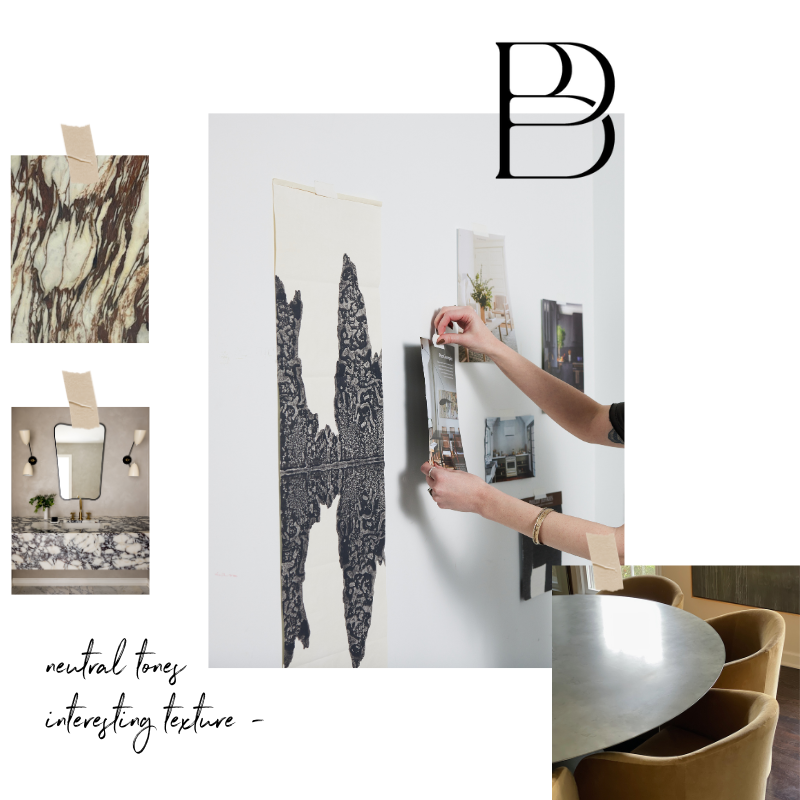Design Bar Detroit is a Michigan-based residential design firm specializing in new home builds, remodels and full furnishing projects.
Our approach is hands-on and transparent, from design concept to final installation, when working with both clients and contractors. Our services include full-service interior design, space planning & build plan review, interior material selections, custom furnishings and styling. We believe in a thoughtful and collaborative process - which sets the stage to create carefully crafted homes with personality and unexpected touches.
Design Bar Detroit works throughout Metro Detroit and beyond.
Always elevated,
Never pretentious.
The design of your home is personal. Every project starts with a discovery call to learn about you and your project, answer questions, and confirm that we click.
The DBD Process:
-
After submitting your inquiry form, we will book a twenty minute discovery call to learn more about you and check alignment on initial project goals, level of investment, and overall fit.
-
A one hour design consultation meeting to dive in deeper. We will define the scope of your project, review site conditions, discuss your aesthetic preferences, and provide initial recommendations. The consultation is a true working session designed to set initial goals for your project and confirm that we are a good fit. Once fit is confirmed, you will be presented with a customized design recap document and a design fees proposal for your project.
-
We always encourage openness and transparency with our clients. After getting to know you further, your nuanced preferences, and goals of the project, we translate this into an aesthetic exploration to set the tone of the design.
-
An initial design concept is established for your space. We create moodboards, black & white 3D models, and will begin to explore viable solutions for functionality and flow. The concept becomes the guiding light that we build upon as we move through the remaining phases of the design process. We also set the final project parameters; including level of investment and estimated timeline.
-
Production of scaled layouts, SketchUp renderings and specification documents begins. We review the full palette of material & finish samples so that you can touch & feel the quality of the materials that are a part of your design. Selected finishes, fixtures and furnishings are quoted in preparation for approval.
-
Fixture, material, and furnishing proposals are finalized for approval. Once approved, furnishings are invoiced and paid in full prior to ordering. During this phase, we will also finalize the necessary design drawings and documents to communicate details to the trades that will be bringing your space to life.
-
Procurement and coordination of approved furnishings begins. Site collaboration with necessary trades takes place at key points of installation to ensure work is being done in accordance with the design documents, as well as troubleshoot any adjustments that may arise. Final furniture install and decor placement adds the final layer of personalization to your space.



